Category Archives: Architecture
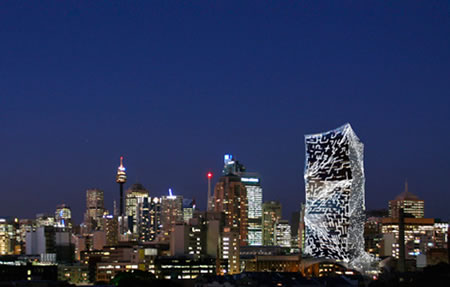
The ugliest building in Sydney, Australia gets a make over. The University of Technology Sydney Tower will have a photovoltaic sack that will cover up the building and help in beautifying it too. The guys at LAVA, an Australian firm, have designed this concept and christened it “Tower Skin”. This sack will help the building confirm to green standards and regulations. The Tower Skin is designed to collect solar energy, rainwater and also help improve the natural lighting of the building. Besides this, the building will also show off its beauty at night by lighting up.
Continue reading 
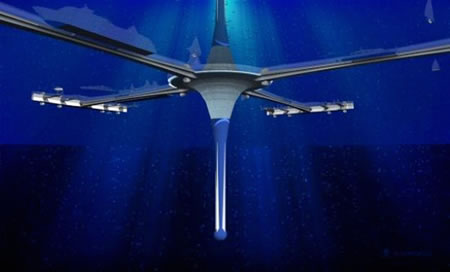
No, this is not a reflection of a skyscraper. This building that you see is the Gyre, an inverted underwater skyscraper. This sea bed scraper is 400 meters deep (around 1,312 feet). Four arms 1.25km in diameter extend from the center spire and act as buoys and also function as inner harbors and ports that can play host to huge ships. Starting off at 30,000 sq meters of space with each floor getting smaller down to 600 sq meters, the total floor area of the entire structure is 212,000sq meters. Designed by a Victoria BC based firm, the structure will be a recreation center boasting hotels, restaurants, gardens and shops. It will use alternative energy sources like the sun, wind and the ocean itself. Turbines will be mounted on the radial arms and semi transparent solar windows will be used to glaze the structure. Underwater generators will harvest energy from water currents.
Continue reading 
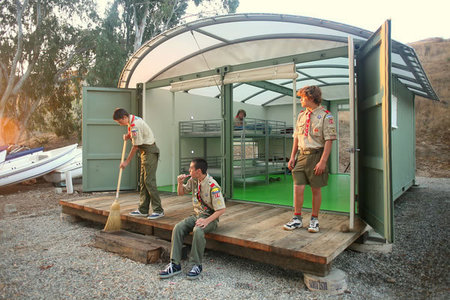
Shipping containers are finding more uses nowadays than just ferrying things around on sea. This time, shipping containers will provide shelter and a place to rest and live for Boy Scouts. Contributed by Richard Hammond and Gensler’s Santa Monica for a Boy Scouts’ playground in Emerald Bay, this cabin was made out of a recycled shipping container and boasts a whole load of features that makes it livable in. Using reclaimed lumber, durable rubber flooring, solar photovoltaic’ cells to power it up and LED lighting, this shipping container is sure to bring a sparkle in those Boy Scouts’ eyes. The roof of this camp house is made of a stretched silicone-coated fiberglass material. 20 cabins like these will be built for Camp Emerald Bay. Let’s hope the Scouts love this idea as much as we do!
Continue reading 

San Francisco will be witnessing a remarkable transformation from a simple Transbay Terminal with a green building. This step will centralize the region’s transportation network by collaborating the 9 transportation systems. The Transbay Centre project has three components. The first replaces the current terminal, which policymakers have called outdated. The second extends the Caltrain rail line 1.3 miles into the heart of the downtown financial centre. The third element will see the area surrounding the centre redeveloped with 2,600 new homes, parks, and a retail complex.
Continue reading 
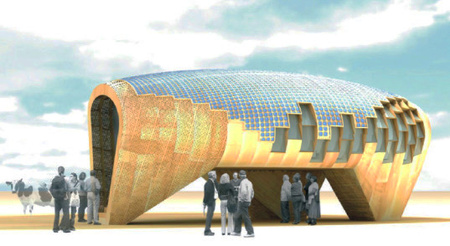
The solar decathlon that takes place annually in Europe, is scheduled this June to be held in Madrid. Here each team designs a home for a specific climatic condition and solar resource. The ‘Fablab’ house is a solar panel coated house designed completely off the ground. The rounded house designed as an ellipsoid structure made of wood in a rib-like form has space underneath for air to circulate and lead to natural ventilation in the house. A customized photovoltaic panel covers the roof which even collects rainwater.
Continue reading 
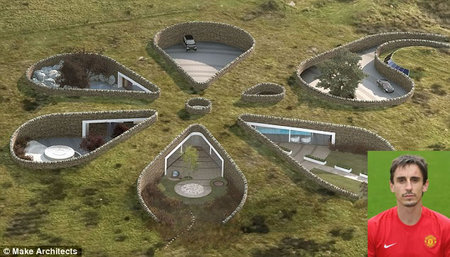
Gary Neville, Captain and mid-fielder of the Manchester United football club has now unveiled plans to go green and eco-friendly. The Red Devils football start recently showed off plans of an eco-friendly bunker or eco-bunker that somewhat resembles the home of the cuddly and cute Teletubbies, the heart throb of children around the world. The footballer plans to build this home inside a hill and will spend millions of pounds on the underground bunker like structure. A birds eye view makes it look like a flower with each petal being areas meant to eat, relax, entertain, work and play. The kitchen is situated in the center. Spanning an area of 8000sqft, the bunker will cost £8million and will be packed with the latest environment friendly technology. Some of these include solar panels, a wind turbine and a ground source heat pump. Gary also owns a 12 bedroom mansion in Bolton. If the design is approved, Gary Neville will sure have a teletubby smile on his face.
Continue reading 
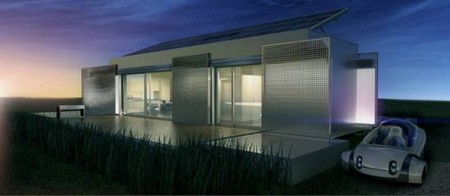
Virginia Techs zero-energy smart house will be a part of this year Solar Decathlon and will be featured in Times Square for some time. Lumenhaus is an 800-square-foot, 1-bedroom residence with open spaces to allow the free flow of sunlight and air. Unlike most energy conscious houses that have closed structures to not allow the passage of heat, this house is a tad different. The fully automated Eclipsis System, that includes independent sliding layers, permits a revolutionary design in a solar-powered house, while filtering light in flowing patterns throughout the day. The home’s smart system gathers information from its rooftop weather station to automatically control the rooftop solar system, heating and cooling and lighting. The home also includes several other green features such as gray water harvesting, rainwater collection, LED lighting and use of sustainable materials.
Continue reading 
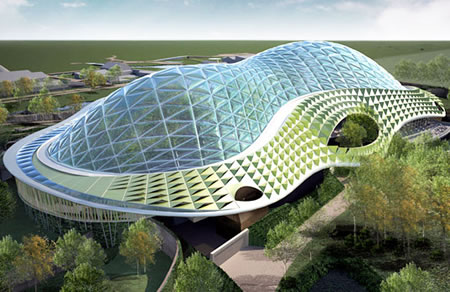
The Chester Zoo will now steal Africa’s heart with the construction of its latest attraction, a biodome. Known as the ‘Heart of Africa’, this biodome will probably be the closest you can get to actually being in Africa, in England, a country with completely different weather conditions. This 112 foot structure will be a simulation of the African Congo’s rainforest habitats. Gorillas, chimpanzees, okapis, and a whole load of other birds, reptiles, amphibians, fish and invertebrates, enough to crowd Noah’s Ark will reside in the ‘Heart of Africa’. Covering an area of 172,000 square feet, this biodome will also boast of a water ride that will ferry the visitors around and be used to show the animal enclosures. Look above and you will see a jungle canopy covering your head. The ‘Heart of Africa’ biodome will be the largest animal conservation area and attraction in Europe.
Continue reading 

Department stores go green, this time with Kohl taking the initiative. Kohl’s Department Stores have decided to do the environment a favor and use alternative means of energy instead of simply exploiting the grid. The company announced the purchase of 1.4 billion kilowatt-hours (kWh) of renewable energy that will help power up 100% of its energy use. The company aims at achieving a target of zero carbon emissions by the end of this year and this purchase will sure be a push forward. To prove just how much emission the company will avoid, here’s a small fact; this purchase of renewable energy will result in avoiding the CO2 emissions that equal nearly 188,000 vehicles or the amount of power required to juice up 128,000 American homes every year.
Continue reading 
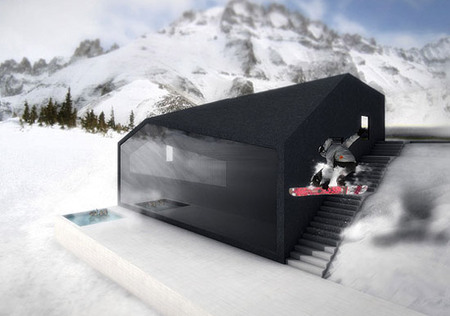
Nicolas Dorval-Bory and Emilio Marin have thought of an interesting dreamhouse for a ski-enthusiast. The speciality of this home is that it is made of ‘aerated concrete’. Though these blocks look like regular concrete, they are in fact filled with tiny air bubbles that perform some green functions. Firstly they reduce the shipping weight as well as increase the insulating properties. The green quotient of the construction has just taken off. A geothermal heat pump is used to pump air into a trombe wallthat trap the air in them. Since the wall is exposed to the sun, they warm the air. This warm is is inturn circulated inside the house at night. Not only this, the house is constructed in such a way that bedrooms and bathrooms lie at the house’s south end, where they’re exposed to the sun but buried partially in the ground, so those areas are naturally warmer.
Continue reading 










