Category Archives: Architecture
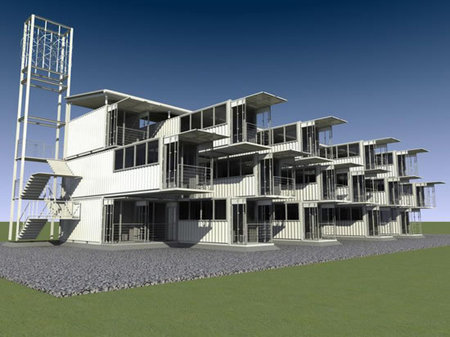
The monsoons are fast around the corner, which means that the hurricanes will be here soon. And the people of Haiti are yet living in tents, without proper homes to keep them away from the ever-looming drastic weather conditions. After the recent earthquake, 2 million people are still displaced, without homes, living in makeshift tents. Green Container International Aid is working hard to provide emergency housing facilities for these citizens, and needs your help!
Continue reading 
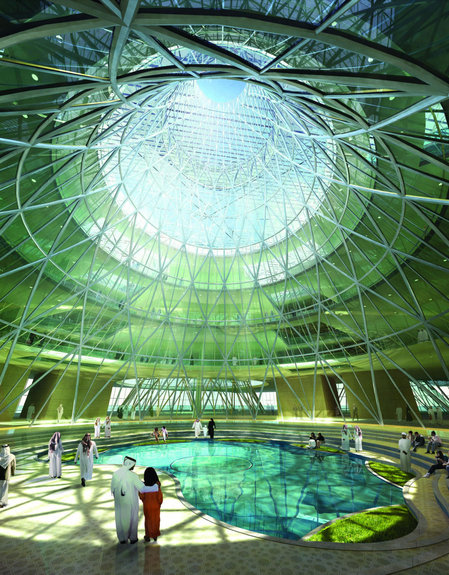
Abu Dhabi’s green dream city, Masdar, is slowly, but sure, springing into existence. Designed by Adrian Smith + Gordon Gill Architecture, the Masdar Headquarters features on the 2010 National Design Triennial too! The Triennial, held from 14th May until 9th January 2011 with the Smithsonian Institution’s Cooper-Hewitt National Design Museum playing host, has the most innovative and sweet designs on display, of which the Masdar Headquarters is one.
Continue reading 
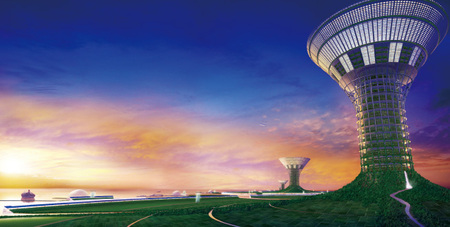
Like everything else, the way cities are built and function in the future will be a whole lot different than they are today. The simple space saving and environment hugging option to ever expanding cities in the future is vertical growth, instead of spreading out horizontally and eating up land and greenery. So, our future cities will be way up there, in the skies above. The Green Float city in the sky will tower up, 1000 meters high, in the shape of a flower, and a surface area above ground of 1000 meters. Gaining inspiration from lilies floating on water, the cities are designed to accommodate 30,000 residents, above ground, and 10,000 at ground level, besides the water body surrounding the city island. The tower will also incorporate a factory that will make the city self-sufficient, providing it with food.
Continue reading 
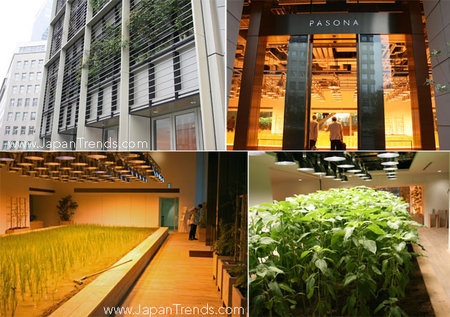
A rice paddy inside an office is sure to grab a whole lot of attention, which is exactly what happened at the Pasona O2 office a few years ago. The recruitment firm has now mowed to a new location at Marunouchi, and now has the eco-office open to the public too. Known as the Urban Farm, the eco-office now has more plants than ever. Earlier, the rice paddy was located underground. The new location has its greenery on the first floor, visible from the street too. The Urban Farm is spread out over an area of 19,760 sq. yards, containing around two hundred types of plants, ranging from tomatoes, peppers, egg plants to rice. The greenery helps decrease the CO2 emissions of the building by up 2 tons a year!
Continue reading 
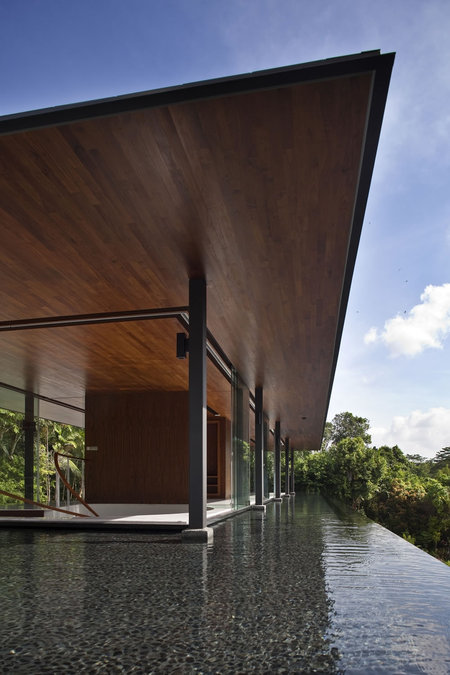
Homes cooled by water don’t really raise an eyebrow anymore. But this home doesn’t use water in its cooling ducts or air coolers. It uses a whole pond to keep the interiors cool! This concept by Singapore-based Wallflower Architecture + Design is indeed extraordinary. Picture this. The main living room and study were located in a second-storey pavilion, while living pavilion is located above and can be accessed by a spiral staircase. A dark, reflecting pond surrounds this pavilion and thermally insulates the dining, bedrooms and family spaces underneath. The pond also helps regulate the temperature swings inside the living space below.
Continue reading 
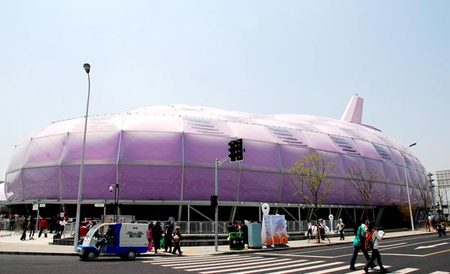
The Purple Silkworm is a dream come thru. We’ve heard of the Japanese planning this for the Shanghai Expo 2010. Well guess what, its being built just for that. Watching blue-prints come to life, especially for a structure like this brings tears in one’s eyes. The Purple Silkworm obtains its name because of its shape and design, resembling the breathing organism. It efficiently uses natural resources to the fullest to breathe life into the Expo. Using solar energy collection batteries and a double-layer membrane that filters sunshine, the silkworm will also showcase environment friendly, eco-friendly and energy saving technologies to visitors along with a few performances by some highly intelligent robots.
Continue reading 
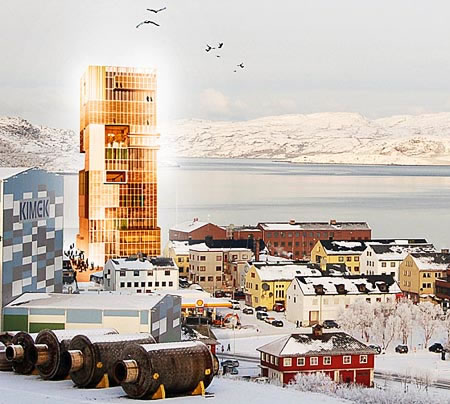
We’ve heard of wooden floorings in our homes before. A wooden building does sound weird though. Norway will soon have one of these. The Barents Secretariat Tower is what will be the tallest wooden structure in the world. 144 feet high, the tower was designed by the Reiulf Ramstad Architects. The 16 to 17 storey tall building will be fantasy come true in the world of environment friendly building structures.
Continue reading 
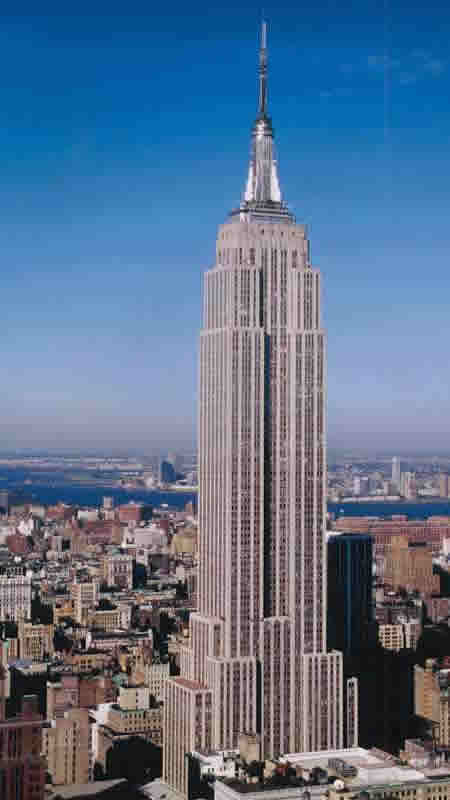
You probably have heard of the tallest building in New York going green. The Empire State Building, with a $500 million renovation, will stand tall with a newly found pride and soon loom greener in the New York skyline. To help power up, the building will have its 6,500 windows retrofitted with an insulating glass. This insulation film developed by Southwall, traps and blocks the suns heat owing to the increased number of cavities within the double glazed windows.
Continue reading 
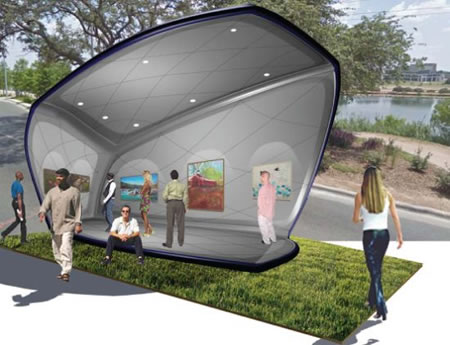
Need to display your work of art outside the four doors of your home and out in the open? The Solar Blossom, a temporary outdoor gallery lets you do just that. And it lights up your work, with energy from the sun. The brainchild of DeMarco Architecture, the Solar Blossom is inspired by the Bluebonnet flower. Using the suns energy, this outdoor gallery also educates visitors about solar power and its potential to power up our lives.
Continue reading 

The designs for the new headquarters of the Korean Electric Power Company have revolutionized the concept of green architecture. This new design features a sloping podium which integrates with the landscaping, thus directing light and wind more efficiently. This 29-storey tower also employs the use of a helical atrium which extends upwards from the central plaza, providing better natural ventilation. The headquarters also has provisions for collecting solar energy incident on the building along with that in its solar park, thus making it self-sufficient. It also has windmills, which not only harness wind energy but also redirect the wind towards the centre, to provide better air circulation. The main building also features a unique moss capture system which helps further insulate the building.
Continue reading 










