Category Archives: Architecture
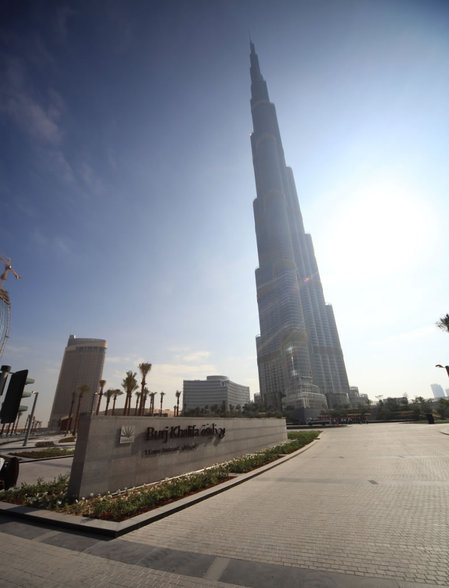
Visitors to the world’s tallest tower, the Burj Khalifa, have something to rejoice about. The observation deck on its 124th floor has thrown open its doors again, welcoming visitors to a breathtaking view. That’s not all. Environmentalists around have something to rejoice about too. This awesome 828 meter tall sky-driller has gone green, opting for solar power! The building will use its solar panels to heat 140,000 liters of water every day. This brings energy savings of 3,200 kilo watts per day and 690MWh of energy per year.
Continue reading 
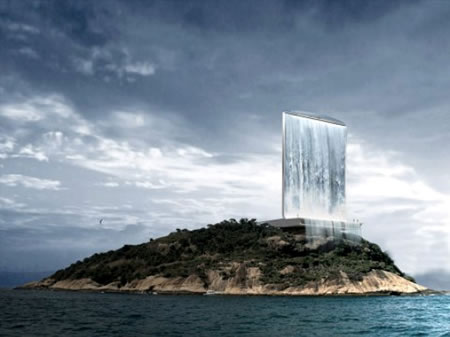
The 2016 Summer Games in Rio hopes to be carbon-zero and are making a serious effort towards achieving it. Swiss architects, RAFAA Architecture and Design have come up with a concept design for the summer games. The Solar City Tower will be a solar power plant by day that will power up Rio de Janeiro and the Olympic village. At night, it will use a pumped seawater storage system to generate power. The building will also be a treat to the eyes with occasional waterfall created by pumping water over its edges.
Continue reading 
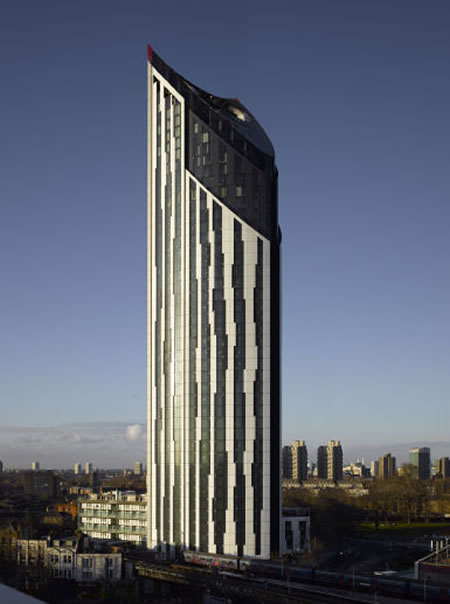
Hamilton Architects rechristened itself as BFLS recently with a name clubbing the initials of the four founders, Ian Bogle, Jason Flanagan, David Lawrence and John Silver. Changing names isn’t all the company has done though. They have also taken a step greener with an added modification to the 408-apartment tower at Elephant and Castle.
Continue reading 
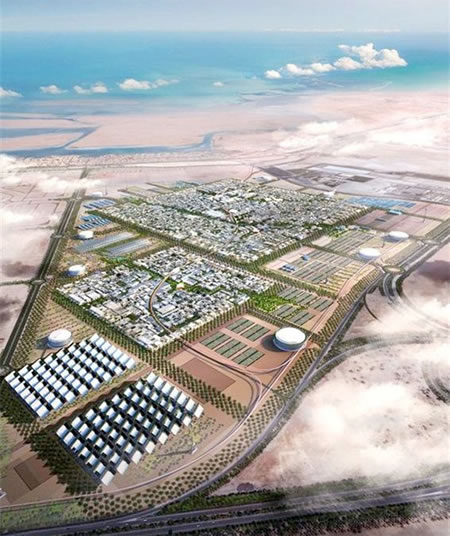
Abu Dhabi is sure keen on setting up its green eco-friendly city soon. The Masdar City (the same city to use electric taxis and robots) is designed to be a zero waste and zero carbon city. That probably means that you won’t see back-alley dumpsters and smoke belching taxis here. This six square meter city will house around 50,000 people who will have their homes power up by solar energy. Masdar will also house a university and 1,000 businesses.
Continue reading 
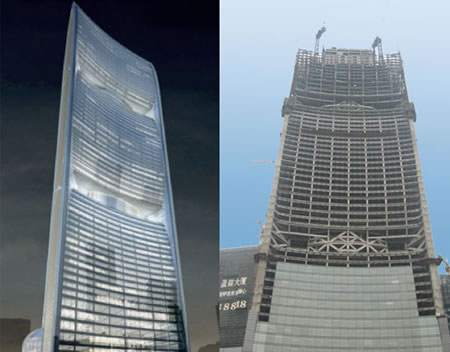
The world’s greenest sky scraper will soon be completed in China. The Pearl River Tower will have a heart of green and has just had its top floor constructed. Located at Guangzhou, this near zero energy sky-scraper will house the CNTC Guangdong Tobacco Corporation and will be finished as the year ends. Using cutting edge technology with the help of renewable energy sources like wind and solar energy, this building will be an environment friendly architectural marvel of this age.
Continue reading 
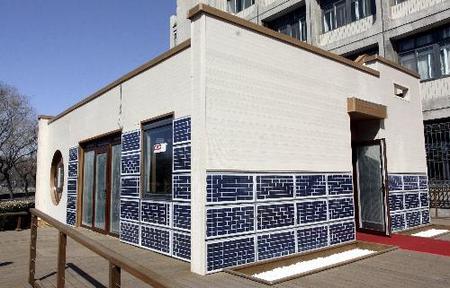
“Sunflower”, a zero energy-consuming home built in Tianjin, north China, by students of the Tianjin University, aims to make living more eco-friendly. This house features an energy-saving kitchen. It also employs an automatic temperature and humidity control entirely powered using solar energy. Apart from this, it uses a “recycling-toilet” to save water. These features reduce dependence on conventional resources to a great level along with being friendly towards the environment.
Continue reading 
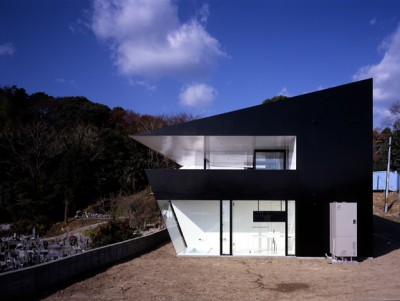
Designed by architect Makoto Tanijiri, from Suppose Design Offices, this architectural wonder, situated in the Hiroshima region of Otake in Japan, is a true example of eco-friendly luxury living places. Situated on a mountain slope in Kaimei Park, this house provides a breathtaking view of the countryside along with Lake Seto which is situated below it. The house uses passive solar heating technology to reduce dependence on conventional HVAC systems which are very harmful to the environment. For using passive solar heating, the east and west facades of the house are designed in such a way as to maximize the utilization of sunlight during the winter and reduce the penetration of sunlight during the summer. Apart from this, extensive glazing is used both inside and outside to further regulate the temperature.
Continue reading 
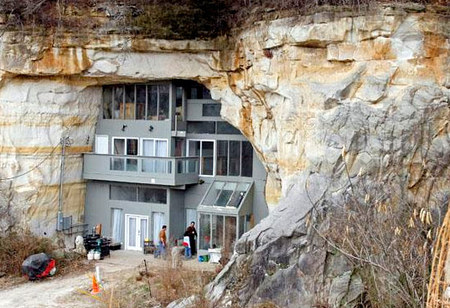
Built in a sandstone cave in Festus by Curt and Deborah Sleeper, this house very gracefully combines modern architecture with the appeal of nature. The Sleepers have left many of the sandstone walls in their natural state. This design keeps the interior comfortable apart from adding a unique aesthetic appeal to it. However, the most important advantage of this structure is that it uses the cave’s natural insulating properties to maintain temperature. This eliminates the requirement of a cooling or heating system to regulate temperature and hence saves a lot of energy.
Continue reading 
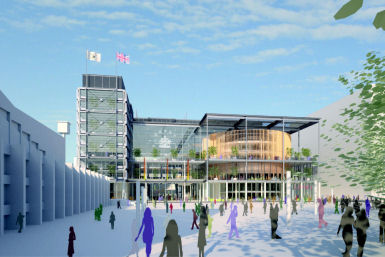
Plans for an eco friendly civic centre in Brent, UK designed by award –winning, Hopkins Architect Town Planning, have recently been approved. This 9-storey structure is designed to accommodate 2,000 employees apart from providing various facilities like, a community hall with a capacity of 1,000 people, a library and learning centre, and a winter garden along with a smaller external town hall, to the people. This building when completed will be the most eco-friendly civic centre in the country. This is made possible by using waste vegetable oil and solar shades for power generation. Its façade is designed for optimal natural ventilation, thus reducing energy consumption.
Continue reading 
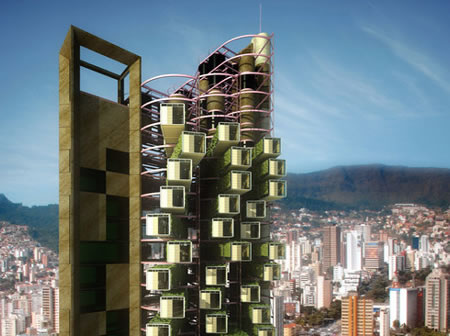
Weird and out worldly ass it may sound, portable housing may soon be a solution for sustainable housing. Brazilian architect, Felipe Campolina came up with the idea of a skyscraper composed of hundreds of mobile units. These individual living holes will be fashioned out of standard OSB plates measuring 122m x 244m. Using a steel frame structure, walls and floors made out of OSB tempered glass windows, a green roof and walls, the structure will also use a water recycling system.
Continue reading 










