Category Archives: Architecture
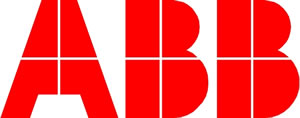 When it comes to smart and energy efficient homes, no one does it better than ABB. Set up in one of the most exclusive addresses in Dubai, an apartment tower known as Le Rêve, the ABB i-bus KNX system enables residents live in style using cutting edge technology and at the same time saves up on 35% Co2 emissions! Using sleek, wireless touch-screens, the system lets residents of the luxury apartment control their homes. With a touch, they can control their home’s lighting, air conditioning, heating and curtains. The system is smart enough to detect how much lighting and heat your room needs by making use of motion detectors and sensors.
When it comes to smart and energy efficient homes, no one does it better than ABB. Set up in one of the most exclusive addresses in Dubai, an apartment tower known as Le Rêve, the ABB i-bus KNX system enables residents live in style using cutting edge technology and at the same time saves up on 35% Co2 emissions! Using sleek, wireless touch-screens, the system lets residents of the luxury apartment control their homes. With a touch, they can control their home’s lighting, air conditioning, heating and curtains. The system is smart enough to detect how much lighting and heat your room needs by making use of motion detectors and sensors.
Continue reading 
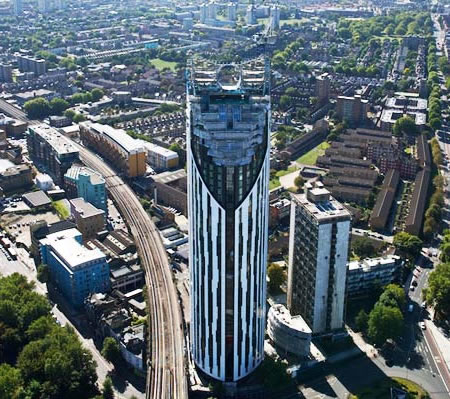
London has yet another architectural marvel to brag about. The Strata will be the world’s first skyscraper to have built in wind turbines. Taking the concept of green sustainable architecture to a level above, the Strata tower, nicknamed “the Razor” uses a three wind turbines that will help meet 8% of its total energy needs. Standing 148 meters tall in the London horizon, this building was developed and contracted by Brookfield Europe. The 42 storey structure pops its head above all the other buildings in its vicinity, due to which it can effectively make use of the 35 mph wind speed. Special care was taken in its designing in order to make use of the Venturi effect created by nearby buildings that helps force wind through the turbines at higher speeds.
Continue reading 
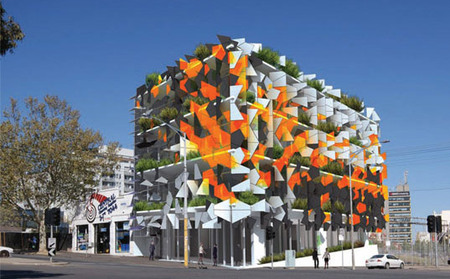
The ‘Pixel’ building, which is so named due to its façade which looks like a pixelated surface, is a rare example of aesthetic as well as scientific brilliance. This four storey building designed by Studio 505 Architects is to be located in Australia and is supposed to cost around $6 million. The building is supposed to be carbon neutral in the sense that all the carbon emitted, not only while constructing the building but also while producing the parts required to build it is going to be compensated for by the photovoltaic array on the roof. Apart from making the construction of the building carbon free, the building will also have devices such as an ozone-free heat pump chiller, grass roof covering, and reed-bed system which will help filter impure water and also provide shade on the windows.
Continue reading 
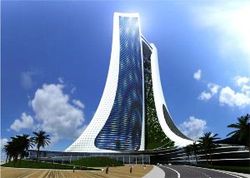 Orlando de Urrutia has developed the Eco-Cybernetic city, a self sufficient architectural marvel which can make use of solar, water and wind energy to generate usable energy. This 150 storey structure consists of two buildings. It has ‘aerogenerators’ mounted between the two buildings, which use the wind flowing between the two buildings to generate electricity. The building also has a built-in mechanism for rainwater harvesting. Apart from this, the exterior of the building is covered with photovoltaic arrays which will be used to harness solar energy. However, the most unusual and innovative part of the building is the bio-climatic panels. These panels can be used to grow vegetation on the surface of the building which helps to purify the air surrounding the building along with providing it with a unique visual appeal.
Orlando de Urrutia has developed the Eco-Cybernetic city, a self sufficient architectural marvel which can make use of solar, water and wind energy to generate usable energy. This 150 storey structure consists of two buildings. It has ‘aerogenerators’ mounted between the two buildings, which use the wind flowing between the two buildings to generate electricity. The building also has a built-in mechanism for rainwater harvesting. Apart from this, the exterior of the building is covered with photovoltaic arrays which will be used to harness solar energy. However, the most unusual and innovative part of the building is the bio-climatic panels. These panels can be used to grow vegetation on the surface of the building which helps to purify the air surrounding the building along with providing it with a unique visual appeal.
Continue reading 
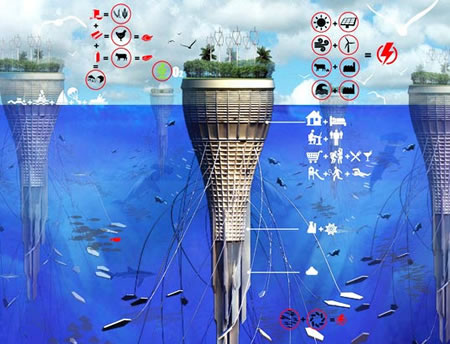
We’ve seen skyscrapers around before. Make way for “sea-bed scrapers” now. This underwater building designed by Sarly Adre Bin Sarkum is an underwater skyscraper. Known as the Water Scraper, this architectural marvel is a self contained city that uses a whole load of green and environment friendly technologies. Power generation is done using wave, wind and solar power. The city also produces its own food using farming, aquaculture and hydroponic techniques. A small forest on the face of the structure turns it a shade greener. Places for inhabitation and work are at the lower levels.
Continue reading 

Skyscrapers are shooting up all over the world making sure their heads that pop up on the horizon remain green. To top them all, China will now have the world’s greenest skyscraper. This fall, the Pearl River Tower in Guangzhou, China will open its doors to the world. Soaring 71 stories high, this 2.3 million square foot building has its green features set right and boasts of a rainwater collection system which uses solar water to provide hot water for the building. The building will be the world’s tallest Zero Energy Building. These type of buildings generate more power than that they consume from the grid. This will be the first building that will use wind turbines incorporated into the body of the building and functional at lower wind speeds. The building also uses photovoltaic panels on its outer layer that absorbs and retains juice from the sun. The Pearl River is also the largest radiant-cooled office building in the world using raised floor ventilation, heat sinks, and vertical vents.
Continue reading 
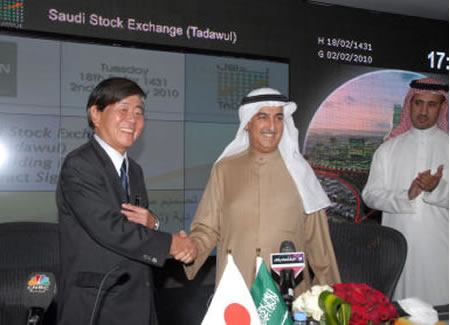
Saudi Arabia will soon boast its stock exchange to be built in Riyadh. Designed by Nikken Sekkei, architects from Japan who beat 31 international companies to secure this contract, the Saudi Stock Exchange Headquarters will soar 50 stories high for a cost of SAR1 billion (€179 million). The building will use a whole load of sustainable systems and green energy saving technologies. To name a few, the building will use solar shading, dry mist cooling of exteriors, mirror ducts to enhance natural light in lower levels, photovoltaics and a cool trench to pre-cool fresh air for circulation. The Saudi Stock Exchange or Tadawul, will comply with Leadership in Energy and Environmental Design standards (LEED) and the green building rating system by the USGB.
Continue reading 
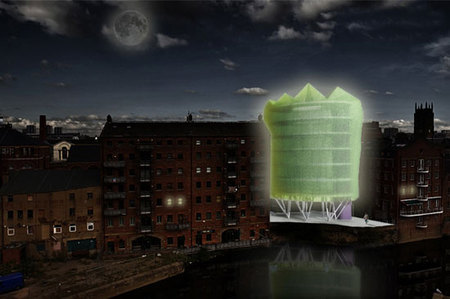
The ‘calls henge’, a six storey building designed by an Italian firm ‘studiodosi’, is a very unique architectural innovation. This building is suspended over a 360sq.m. public space thus leaving the ground area free for pedestrian movement and other activities. Apart from being visually unique, this building also has various technical advancements. It has roof top solar panels which effectively use the abundantly available solar energy to generate electricity. It also has geothermal pumps which contribute in reducing energy consumption. However, the most fascinating aspect of this building is that it is coated by a see-through green ivy-like substance which regulates sunlight as well as provides visual character to the structure.
Continue reading 
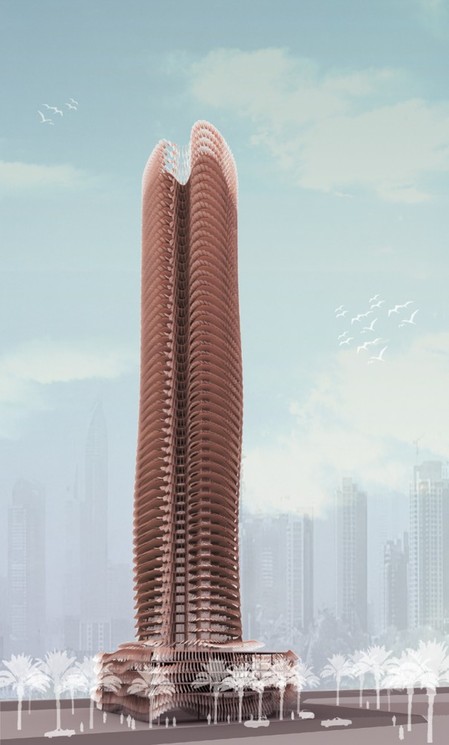
Nowadays, buildings are not just about looks and size. They also have to be environment-friendly. The designs for the Magnolia tower in the Burj, Dubai district, proposed by SADAR + VUGA and backed by Damac Properties have an amazing blend of both these aspects. This tower will set an example, by being a residential building which is not only pleasing to the eye, but also energy efficient. This state-of-the-art residential structure is very ingeniously planned. The tower is oriented in such a way so as to provide the apartments with a view of Burj Dubai tower. The undulating, blossom-like shape of the building, although breathtaking, is decided by this orientation of the apartments. Apart from this, the tower is wrapped in a membrane made of readymade panels which open towards the north (towards the Burj Dubai tower) and close towards the south. This is done to prevent overheating in the building.
Continue reading 
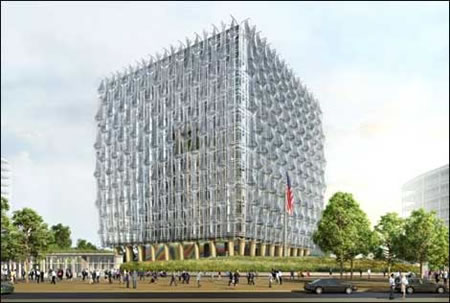
The US Embassy in London will be one of the greenest and most environment friendly buildings around. Thanks to Philadelphia-based architects Kieran Timberlake who won the competition to design build a new US Embassy in London, the building will be constructed near Nine Elms on the southern bank of the Thames and will use a whole load of energy saving and efficient concepts. The building will use a glass cube sheathed in a stretched, sculptural membrane embedded with gossamer-fine photovoltaic cells. This will shade the interior and also help grab energy from the sun. The building is protected by a semi-circular pool on the river facing side with a road passing between the embassy and the river Thames.
Continue reading 
 When it comes to smart and energy efficient homes, no one does it better than ABB. Set up in one of the most exclusive addresses in Dubai, an apartment tower known as Le Rêve, the ABB i-bus KNX system enables residents live in style using cutting edge technology and at the same time saves up on 35% Co2 emissions! Using sleek, wireless touch-screens, the system lets residents of the luxury apartment control their homes. With a touch, they can control their home’s lighting, air conditioning, heating and curtains. The system is smart enough to detect how much lighting and heat your room needs by making use of motion detectors and sensors.
When it comes to smart and energy efficient homes, no one does it better than ABB. Set up in one of the most exclusive addresses in Dubai, an apartment tower known as Le Rêve, the ABB i-bus KNX system enables residents live in style using cutting edge technology and at the same time saves up on 35% Co2 emissions! Using sleek, wireless touch-screens, the system lets residents of the luxury apartment control their homes. With a touch, they can control their home’s lighting, air conditioning, heating and curtains. The system is smart enough to detect how much lighting and heat your room needs by making use of motion detectors and sensors.







